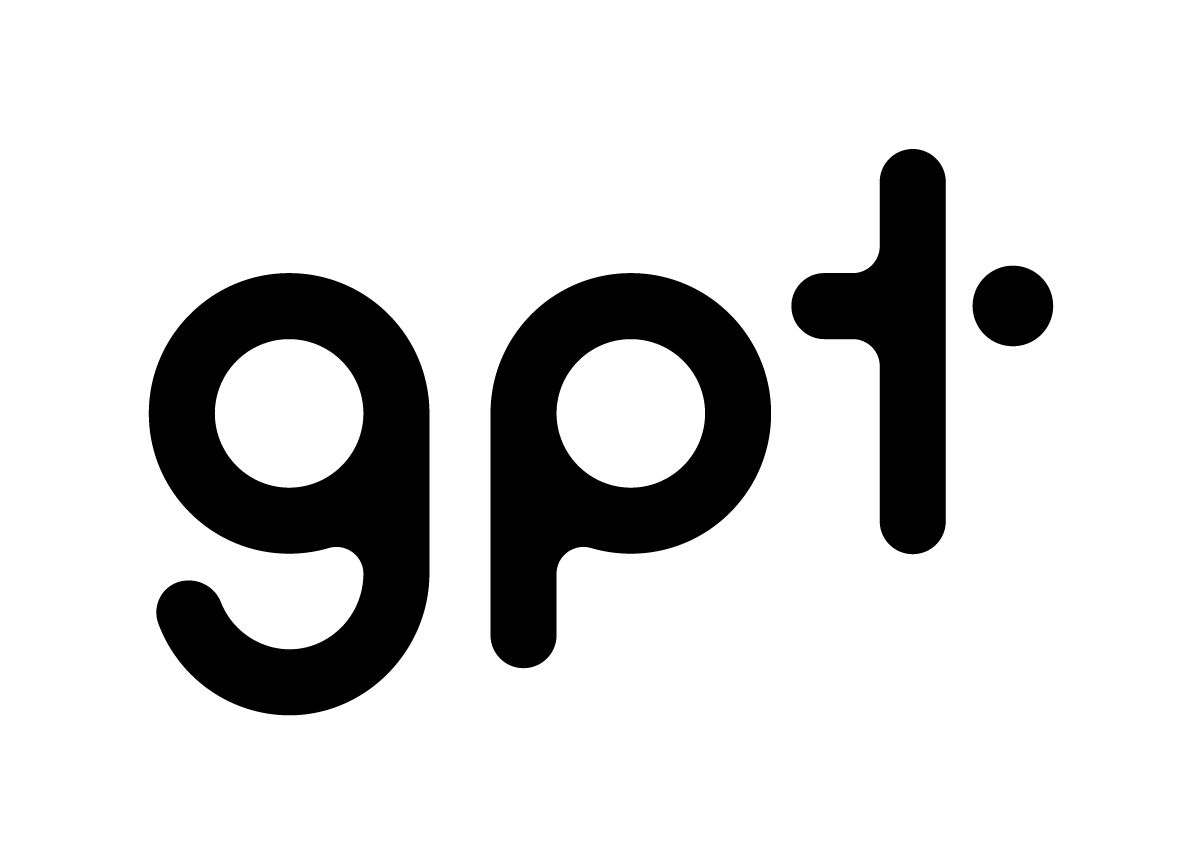
2 Suites Available
Suite 1.01 - 696SQM -
ADDITIONAL INFORMATION
Download Suite 1.01 FloorplanVirtual Tour
- 52 workstations
- Reception & waiting area
- One 12P Meeting room
- Two 6P Meeting rooms
- One 4P Meeting room
- 2 Offices
- 2 Quiet rooms
- Kitchen & breakout
- 2 Collaboration areas
Suite 1.02 - 563SQM -
ADDITIONAL INFORMATION
Download Suite 1.02 Floorplan
Virtual Tour
- 42 Workstations
- Reception & Waiting Area
- One 2 Person Meeting Room
- Two 6 Person Meeting Room
- 2 Quiet Rooms & Kitchen


